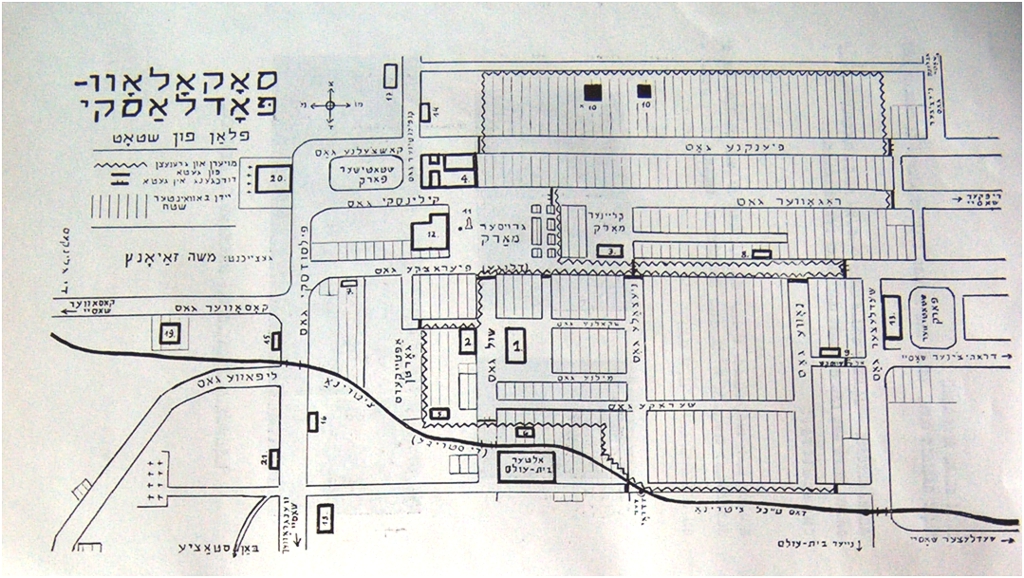This is a very interesting Jewish plan of Sokolow. It is a kind of the mental map – the concepts introduced by the American architect and urban planner Kevin Lynch. Such a map is an individual and subjective image of the environment in the human mind.
Such a map is not a mere reflection of reality, but a result of meticulous inventory of the area. Some areas are not important here, the other, representing the immediate environment of the home or fragments of way to work, consume a disproportionate amount of space.
1. Synagogue
2. Old prayer house with religious school (bejt ha – midrasz)
3. New prayer house with religious school (bejt ha – midrasz)
4. Rabbi’s house and yeshiva
5. Mikvah and the Jewish bath
6. Municipal bath
7. Lending facility and the craft bank
8. TOZ premise
9. Initial Jewish school No. 2 (later Poale Zion CS premises)
10 i 10a. Place of shooting of the last Sokolow Jews
11. Large Market with the monument to priest S. Brzóska
12. District office
13. Town hall, the cinema and the fire station
14. Municipal Finance Office
15. ?
16. Municipal court
17. Municipal primary school for Christian and Jewish children
18. ?
19. The mill and the power plant
20. Catholic church
21. Private Christian house, during the war the Gestapo quarter


