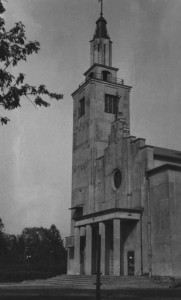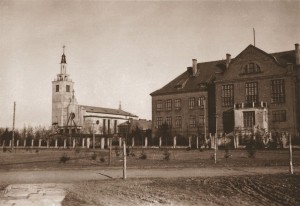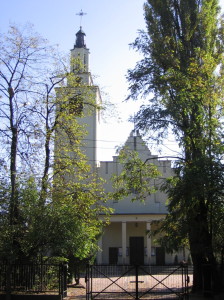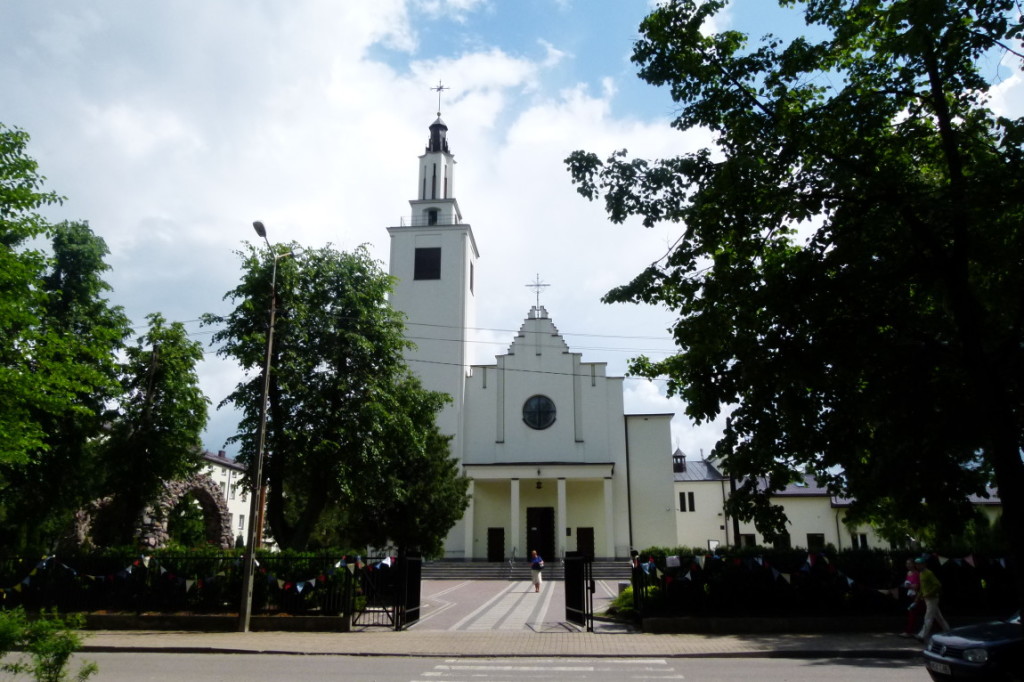Salesian priests were invited to Sokolow by urban authorities in July 1925. In accordance with charismatic of the congregation, founded in 1859 by Fr. the aim of which was care and bringing up young people, especially poor, they were to hold a grammar school in Sokolow. Monastic House of the Salesian Society in Sokolow was canonically erected by decree of 24th May 1926, issued by the General Superior of the Order, Fr. Filip Rinaldi. In 1925 priests started holding Humanity Grammar School of Henryk Sienkiewicz, founded ten years earlier as pro-grammar school. In addition, they took up pastoral work, the centre of which was the grammar school chapel of Mary, the Helper of Christians.
 In 1930 the Salesians celebrated provision of relics of Fr. Bosko to Sokolow, which also became an opportunity to name the street leading to the grammar school with his name In 1935 the school, was transformed from coeducational to male, female education was taken up by Salesian nuns, for whom separate facility was provided. In the same year, the design of the facility of the Salesian Female Grammar School was developed, and new church of St. Jan Bosko was started to be constructed.
In 1930 the Salesians celebrated provision of relics of Fr. Bosko to Sokolow, which also became an opportunity to name the street leading to the grammar school with his name In 1935 the school, was transformed from coeducational to male, female education was taken up by Salesian nuns, for whom separate facility was provided. In the same year, the design of the facility of the Salesian Female Grammar School was developed, and new church of St. Jan Bosko was started to be constructed.
The church located at St Jan Bosko Street and the square of Adam Mickiewicz, it faces with the façade to the north – west. It is a three-nave temple, pseudo+basilica, with the main body founded on a rectangular, closed semicircular presbytery.
 The modernist church, designed by Warsaw architect Bruno Zborowski from Warsaw was completed in 1939 and in the same year it was consecrated by Fr. August cardinal Hlonda. In addition, he consecrated 21-voice organ, constructed simultaneously with church. The main altar was designed by Jan Kajzer, the wooden altar in the chapel of the Virgin Mary, Helper of Christians, constructed in 1952 – by Fr. Adam Skalbania SDB. In this chapel there is statue of Our Lady, famous for its wonders. In 1974 altar of Sacred Heart of Jesus was erected. In 1978 the church interior was decorated with mosaics by Fr. Wincenty Kilian SDB and in 1996 with the stained glasses designed by Fr. Tadeusz Fudryna.
The modernist church, designed by Warsaw architect Bruno Zborowski from Warsaw was completed in 1939 and in the same year it was consecrated by Fr. August cardinal Hlonda. In addition, he consecrated 21-voice organ, constructed simultaneously with church. The main altar was designed by Jan Kajzer, the wooden altar in the chapel of the Virgin Mary, Helper of Christians, constructed in 1952 – by Fr. Adam Skalbania SDB. In this chapel there is statue of Our Lady, famous for its wonders. In 1974 altar of Sacred Heart of Jesus was erected. In 1978 the church interior was decorated with mosaics by Fr. Wincenty Kilian SDB and in 1996 with the stained glasses designed by Fr. Tadeusz Fudryna.
 The interior of the church, as well as its elevations, is characterized by austerity and simplicity of forms. The aisles are separated by two rows of simple poles, covered by flat ceilings, which are divided into quadrilateral fields using the profiled strips in the central nave and the presbytery. The choir balcony is slung over all three naves; it is extended over the side naves towards the inside of the church, in the middle it is supported by two pillars. The arch is of semicircular arcade shape. The presbytery fills the altar made in the art of mosaic, with representation St. Jan Bosko at the end. The side altars are made in a similar way – the left with the image of the Heart of Jesus, adored by saints: Jan Eudes, Małgorzata Alacoque, Franciszek Salezy and Jan Bosko, and the right one with the personification of the Church and the figures of St. Jozef with the Child and Michael Archangel. The themes of stained glass are also the figures of saints. The interior of the church was adapted to its architecture: confessionals, chandeliers and woodwork are cubic, of simple shapes, without ornaments.
The interior of the church, as well as its elevations, is characterized by austerity and simplicity of forms. The aisles are separated by two rows of simple poles, covered by flat ceilings, which are divided into quadrilateral fields using the profiled strips in the central nave and the presbytery. The choir balcony is slung over all three naves; it is extended over the side naves towards the inside of the church, in the middle it is supported by two pillars. The arch is of semicircular arcade shape. The presbytery fills the altar made in the art of mosaic, with representation St. Jan Bosko at the end. The side altars are made in a similar way – the left with the image of the Heart of Jesus, adored by saints: Jan Eudes, Małgorzata Alacoque, Franciszek Salezy and Jan Bosko, and the right one with the personification of the Church and the figures of St. Jozef with the Child and Michael Archangel. The themes of stained glass are also the figures of saints. The interior of the church was adapted to its architecture: confessionals, chandeliers and woodwork are cubic, of simple shapes, without ornaments.
On 1st January 1978 parish of St. Jan Bosko was established by Siedlce (Podlasie) bishop Jan Mazur, entrusting it permanently to the Salesian Society on 22nd March 1978.
In the 90s of the 20th century, priests resumed their educational activities. On 1st September 1993 they restarted Salesian High School, and six years later Salesian Grammar School.


